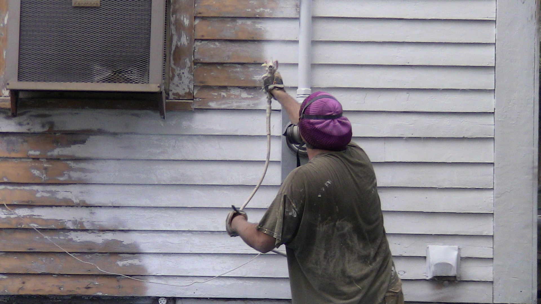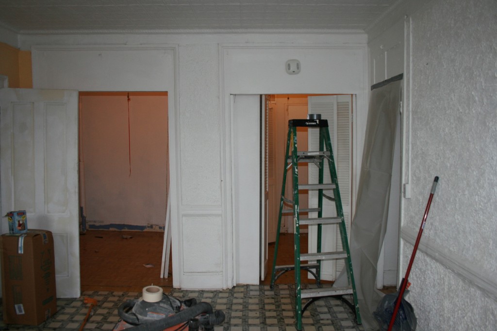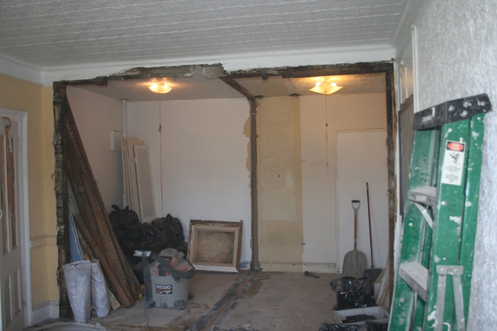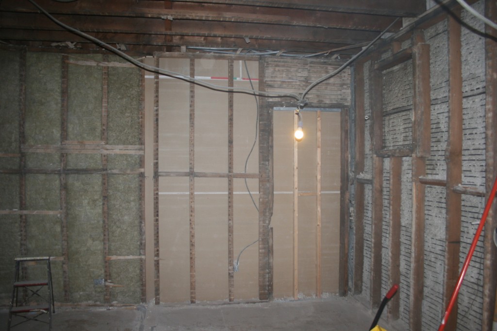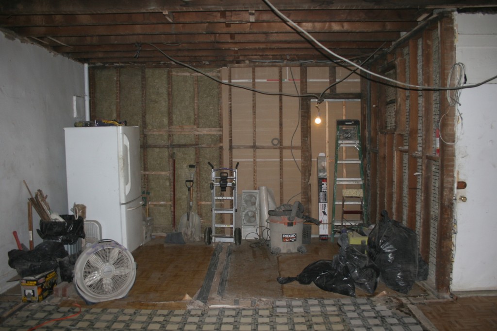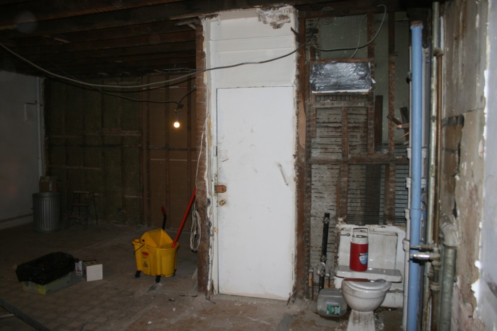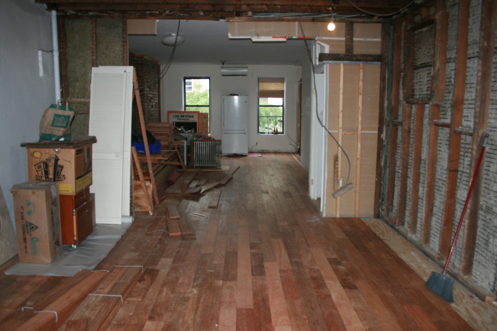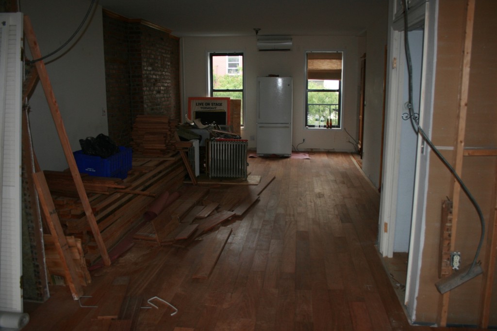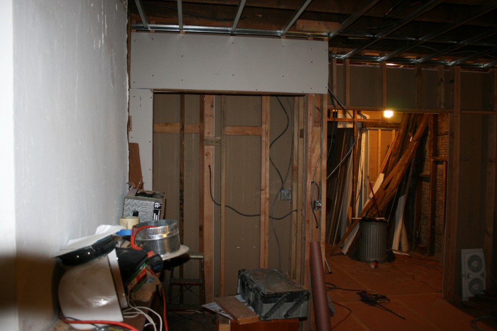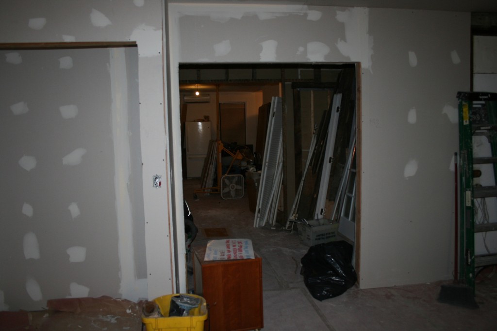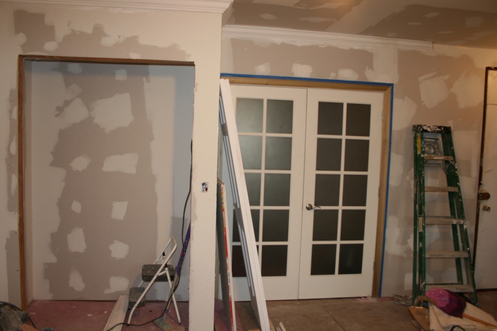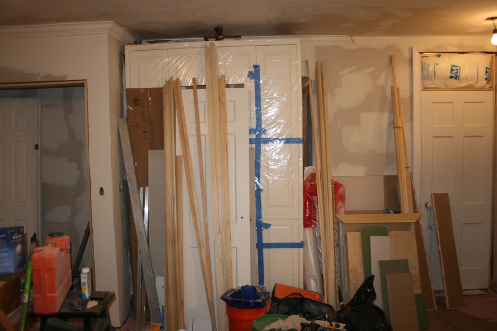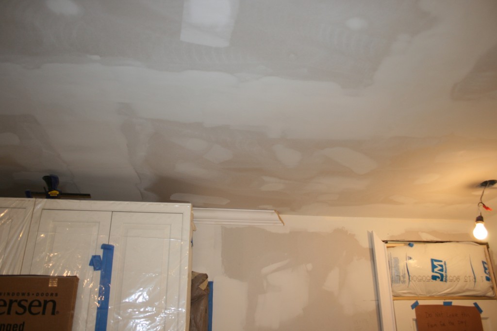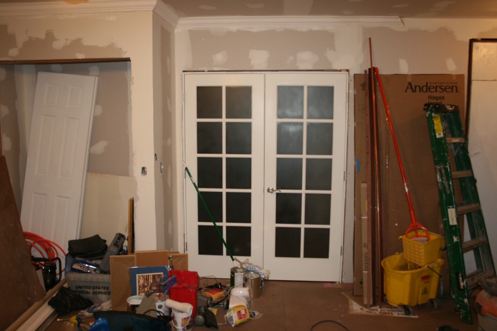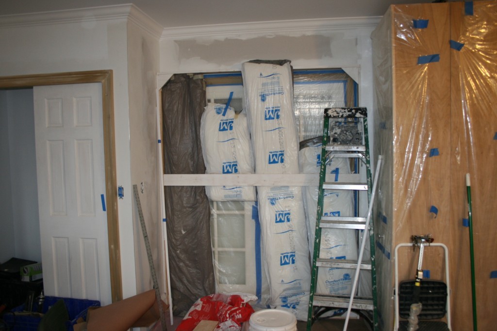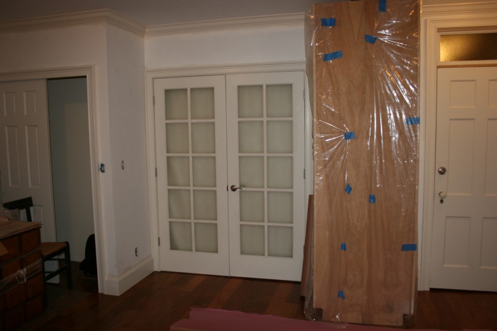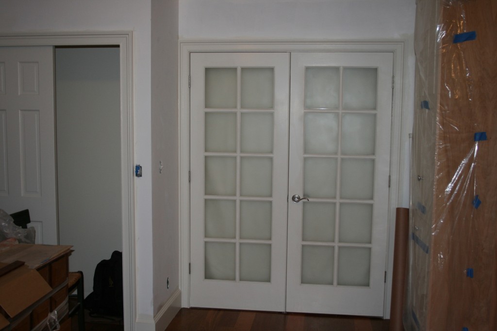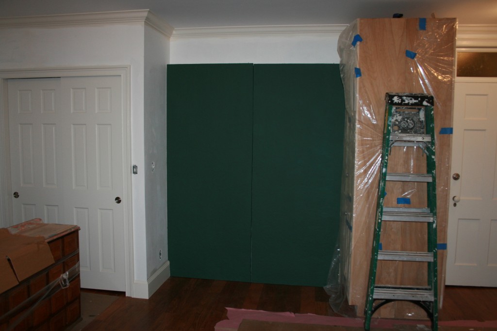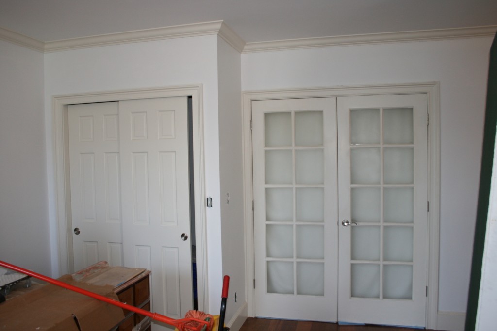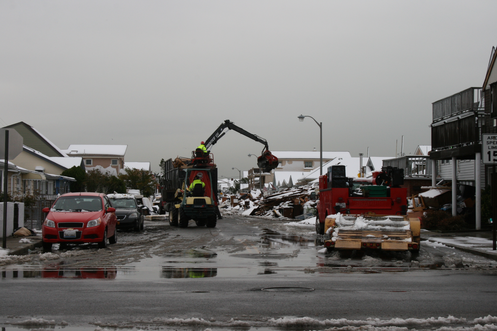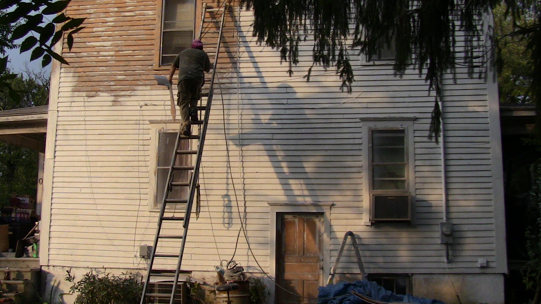What follows is a series of pictures that run from pre-demolition to finished production. I’ll show pictures of the same room looking from 8 directions that will add up to a 360⁰ view of the space as it goes through a string of steps towards a completed living space. 360⁰ Transformations is one of two sequels to Anatomy of a Demolition. This one focuses on just the rear portion of a renovation project and encompasses most of the space torn down in Anatomy. Two small apartments that were side-by-side on the same floor are combined together into one bigger apartment with this renovation. This master bedroom area ends up with a kitchen sink and cabinet installed as well, so that for the time being it can also be used as an art space. I’ll be adding narration in each Transformation as time permits, however I think that the pictures make a good narrative unto themselves.
Continue with 360⁰ Transformations: Looking North West

