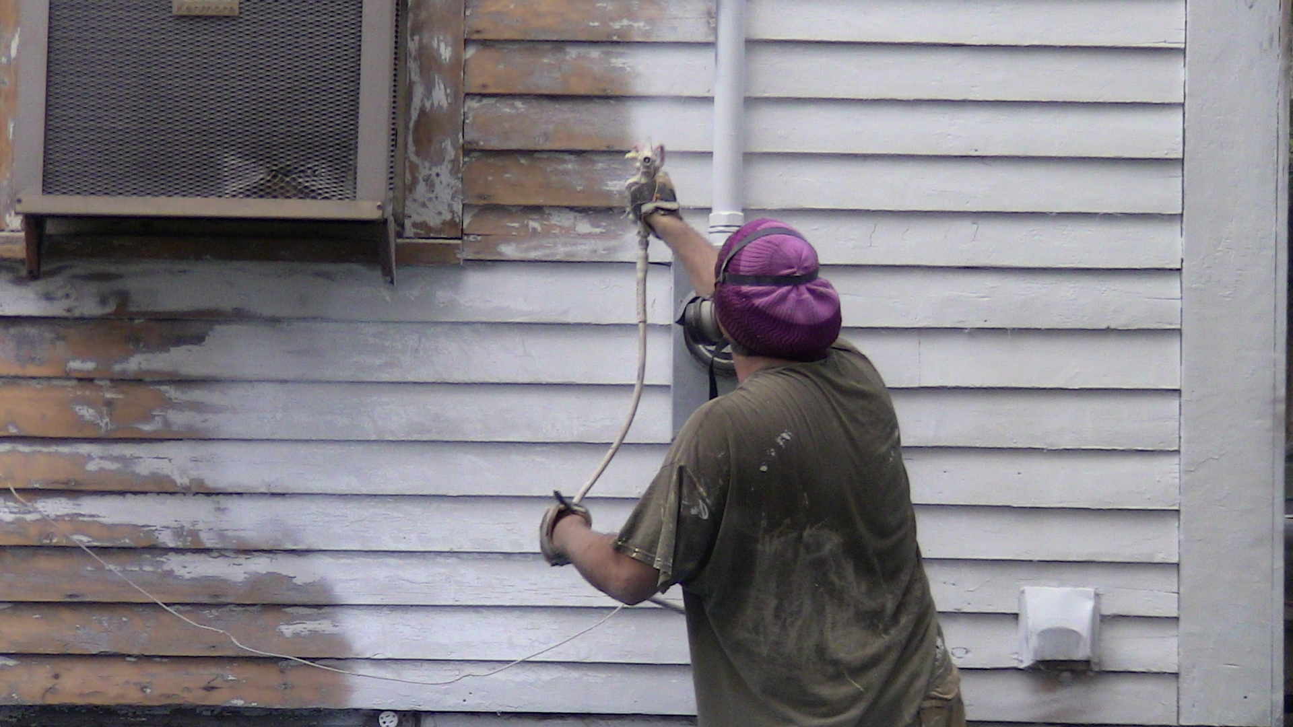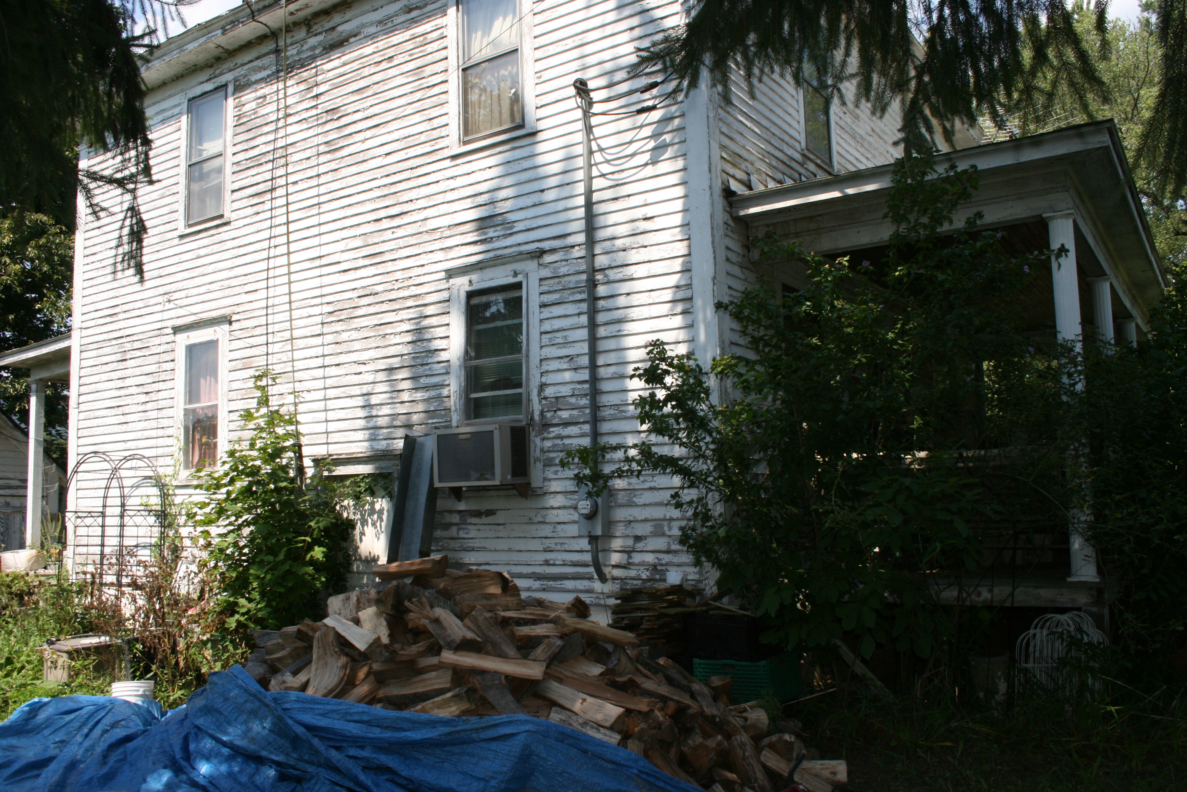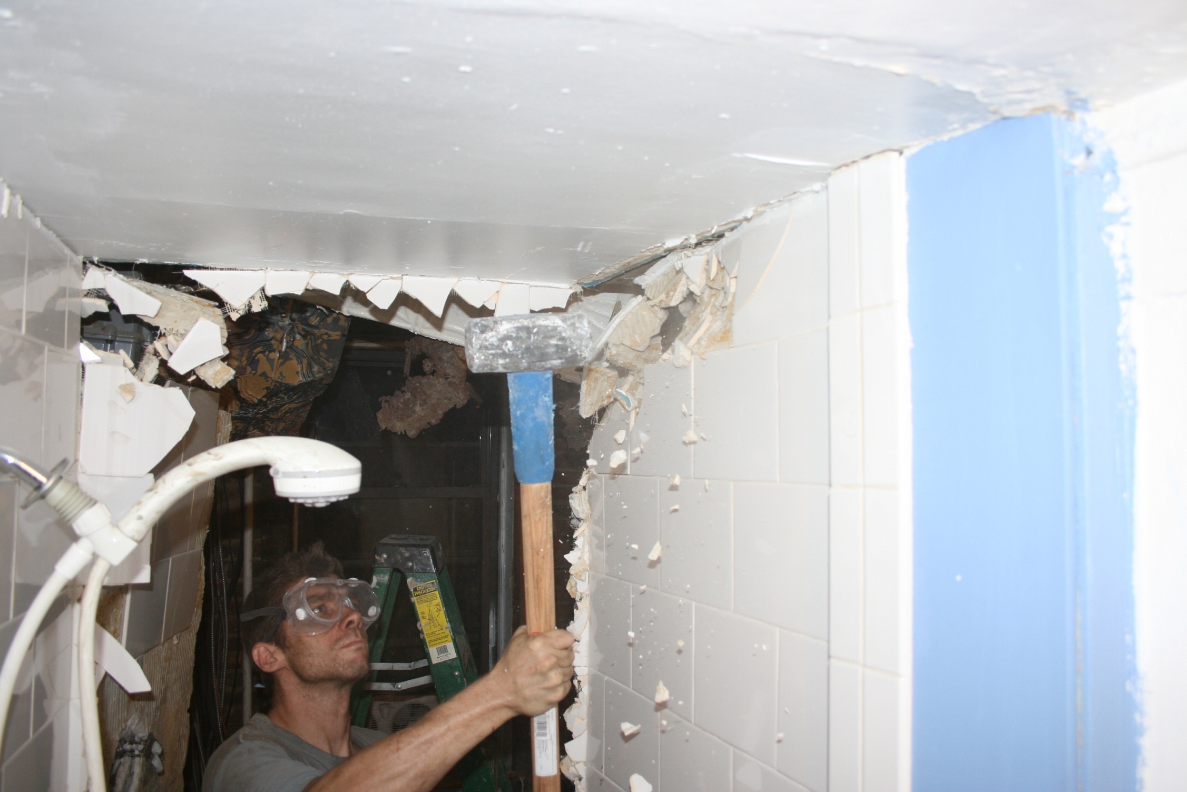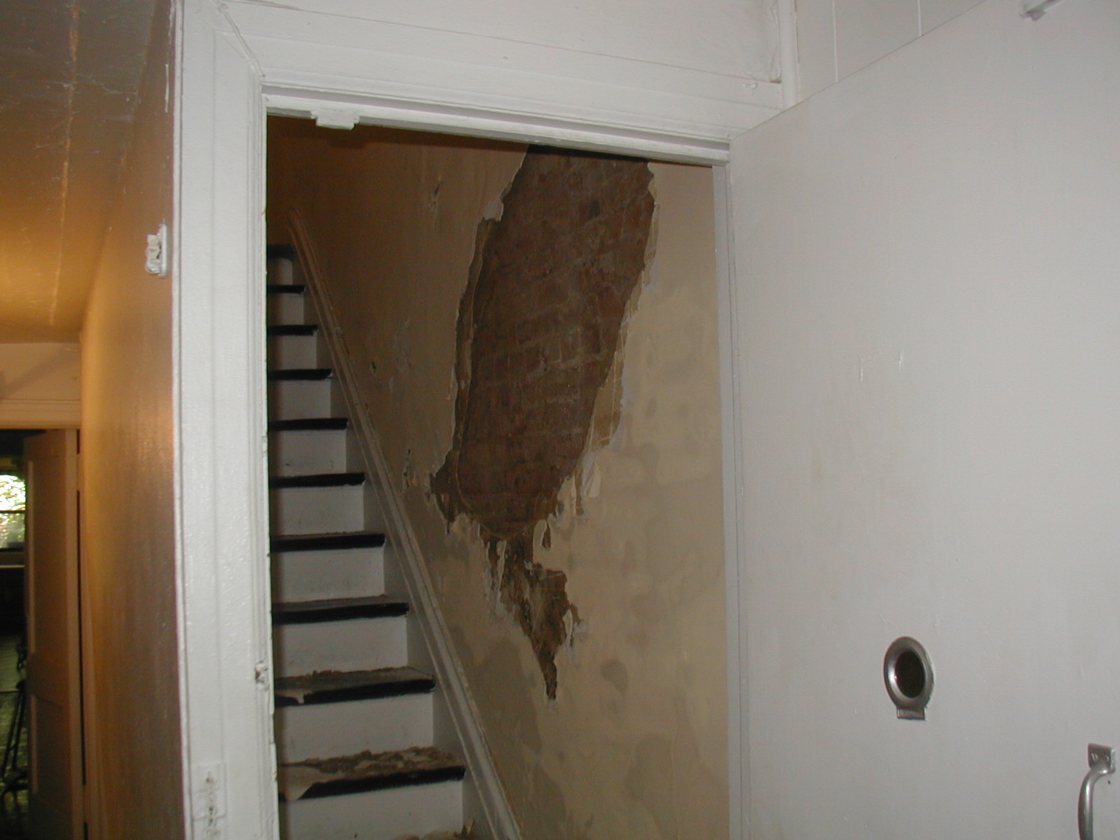This will be the first of many articles based on this particular act of destruction. Before I embark on some beginning to end post of this demolition project, lets have a quick look at what the room looked like before we started to take it apart. All the interior walls, external walls, and all cabinetry are being taken out. What you see in the next ten photos will be removed. Then we’ll do a set of before-and-after comparisons, cutting out the messy in-between transitional stages.
(Part 2) Will explore setup to this job & the plan to contain all the dust from the demolition, trapping it in this apartment space.

Entering the apartment door, this is what you see looking into the kitchen. To your right is an open door frame into the living area. To your left is a small bathroom with a shower.

The kitchen, with the fridge pushed over in front of the oven. This pretty much it, a small kitchen space.

Looking bach through the kitchen at the apartment door. To your left in this picture is another open door frame into the living area.

Again we have the kitchen, only this time from the other side of the ugly yellow wall shown in the last photo. Also we see a bit of the back wall of the apartment.

More of the back wall, with an over all shot of the living area. You see the small closet to the right. This shot is from inside what would be the bedroom space.

Turning clock-wise from the last photo, we see the length of the living area into a room and a walk-in closet area.
Before & After Photos



















