One of the things that I have been specializing in over the last few years is creating and installing built in lofts. This was a larger room for the building, probably around 110 feet sq. Where a door opens into a room is usually dead space. With this design we played upon that idea.
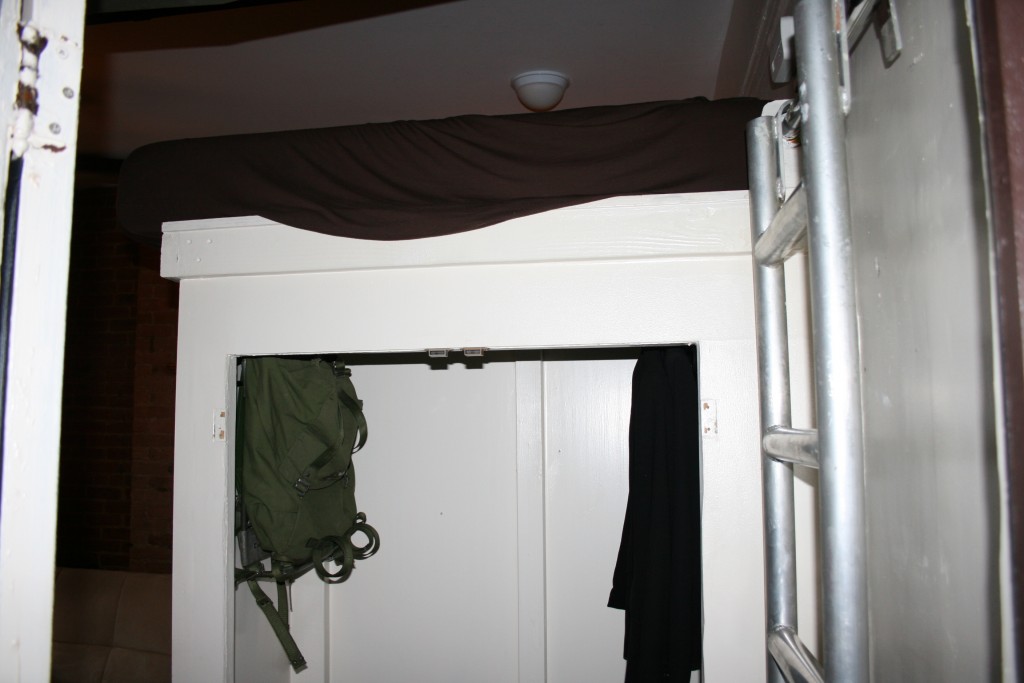
Here is what you would see when you first look into this room. In order to enter the door has to be opened most of 180 degrees. When answering the door the person outside your room cannot really see anything but a closet keeping the whole room discreet from the hall.
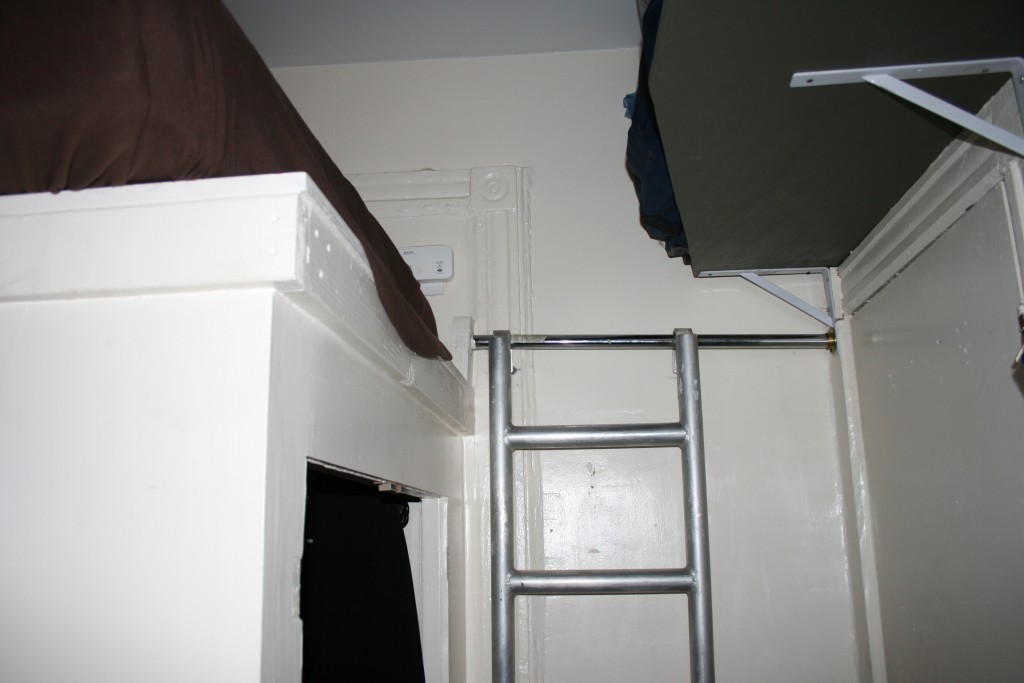
So, in this little dead space we have the ladder to the loft (which the door clears on the swing), the door to the room, and the doors to the closet, and a wide overhead shelf above the door; all bunched up in an otherwise unusable portion of the room.
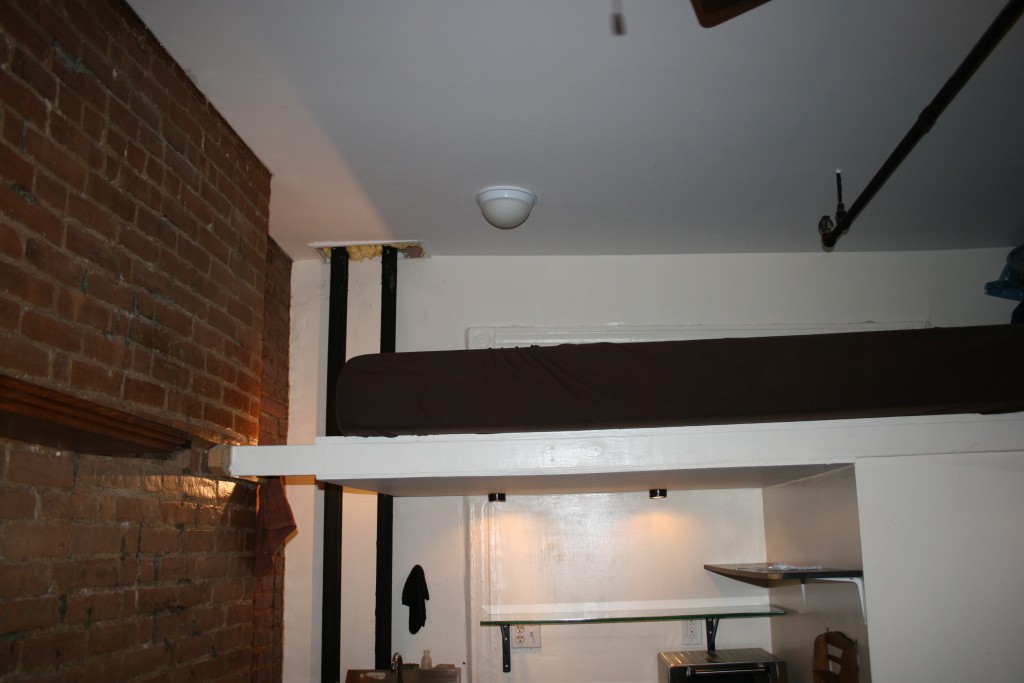
Continuing with our utilitarian design we see that under the loft not only do we have a closet, but also a nice kitchen area.
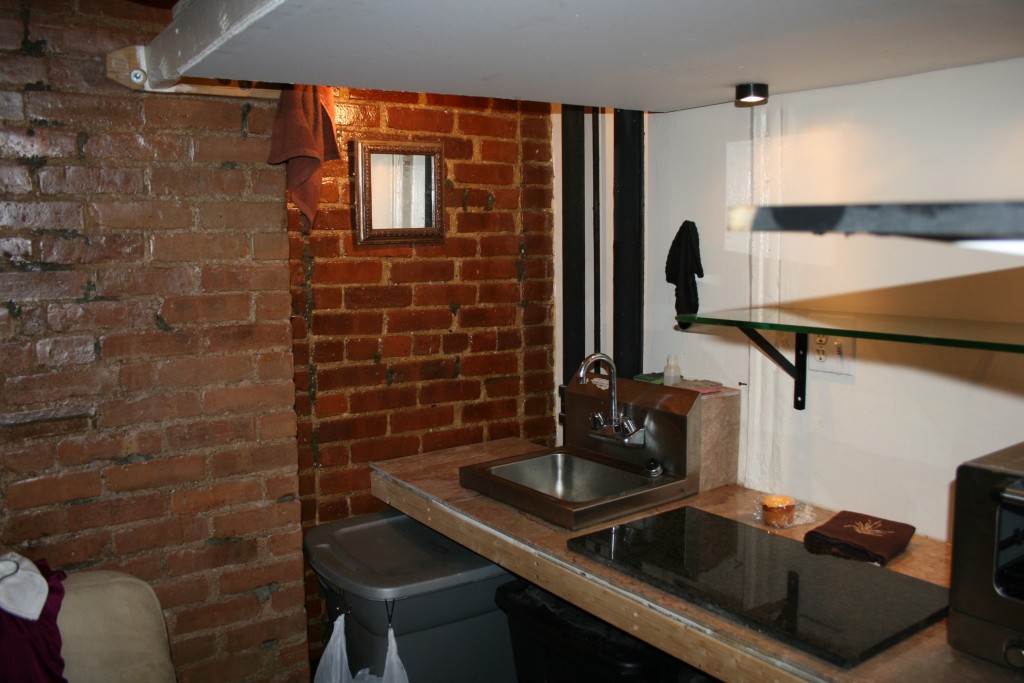
As we begin to pan about the room we see in the upper left corner the anchor point on the brick wall for the loft. Here I used expansion anchors in the brick to mount an unmovable corner. This loft doesn’t creak or move at all.
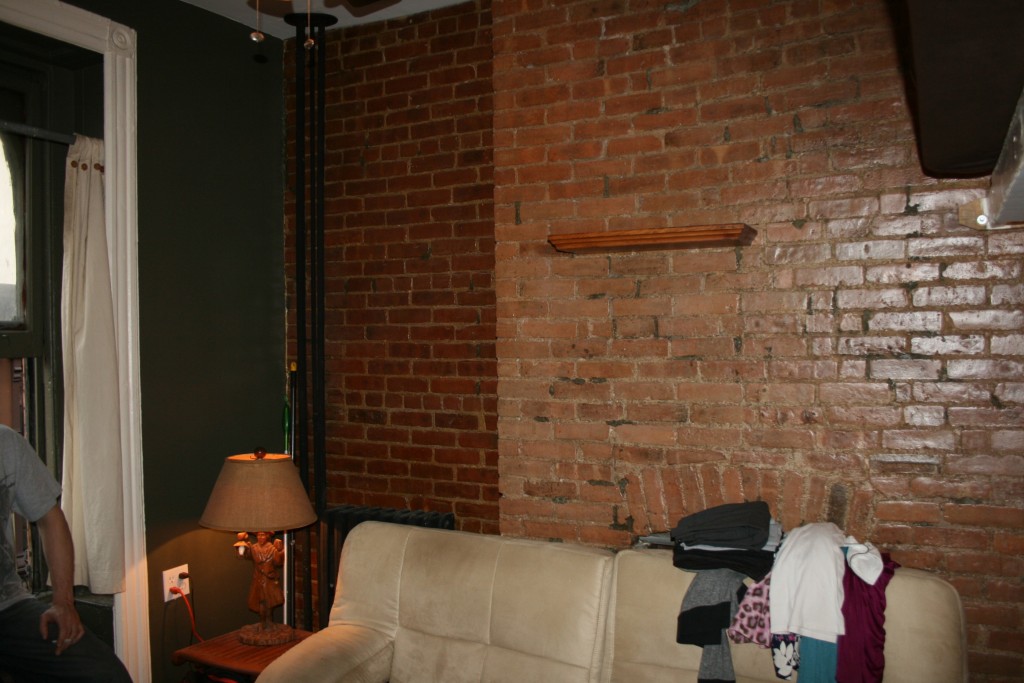
With a full sized mattress on the loft above, he has room for a nice couch below for lounging.
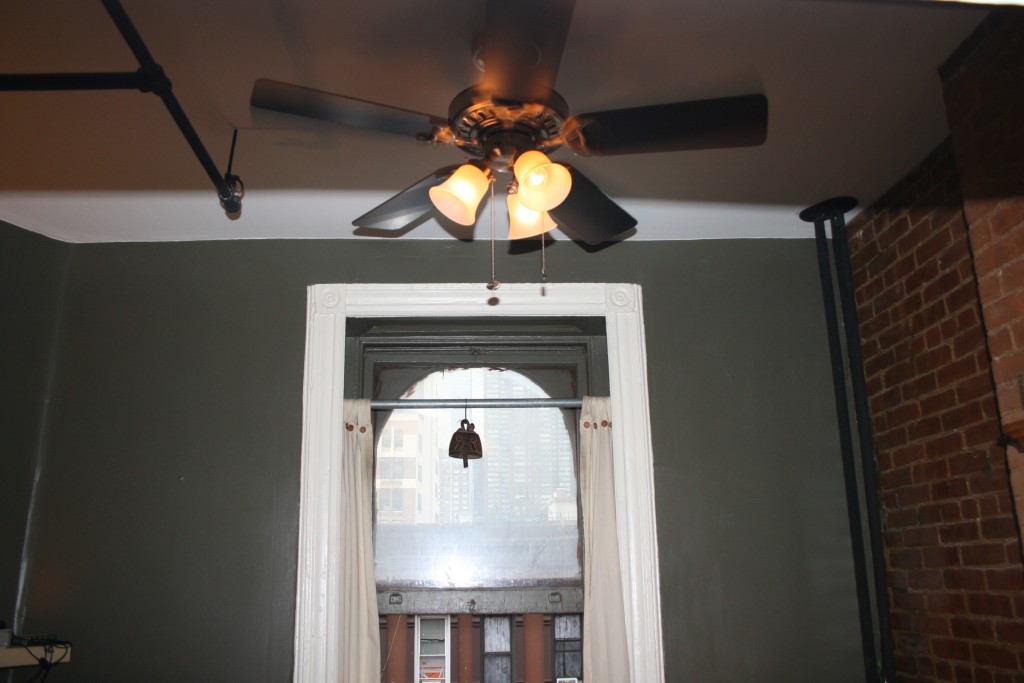
Turn around toward the front of the room, you see a ceiling fan centered on the window where it is above the radiator and window, and a nice distance from the loft.
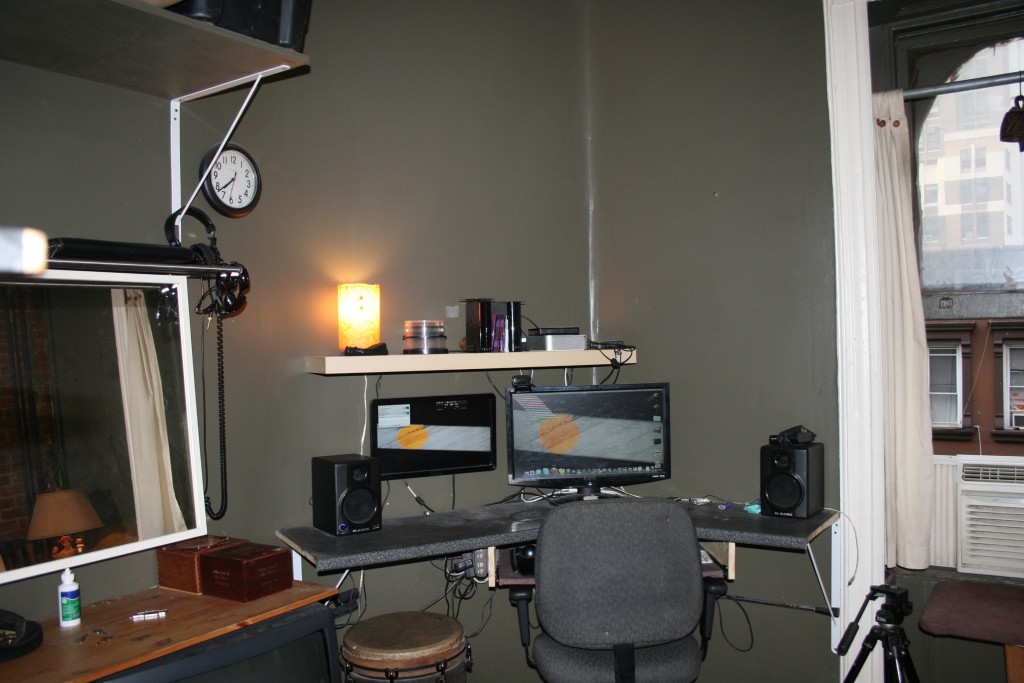
As we move to this corner, we have a funny angled wall that would not go to waste. In fact it ended up being the perfect place to set up the inevitable media station, conveniently opposite the couch.

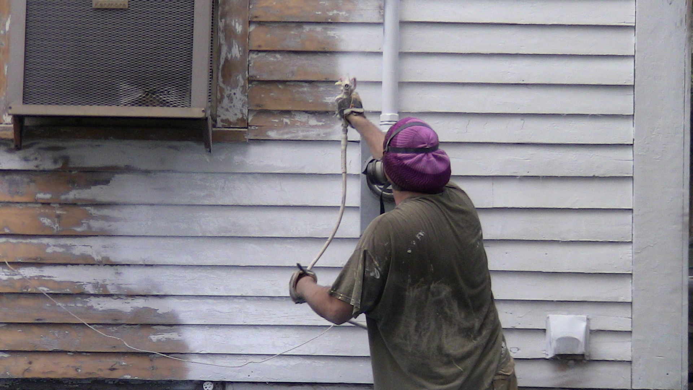
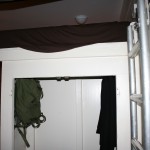
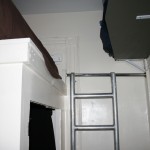
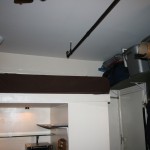
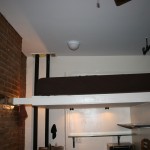
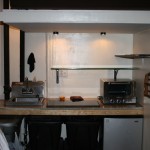
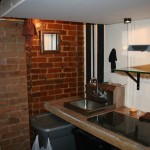
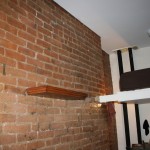
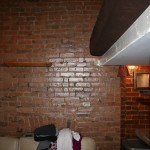
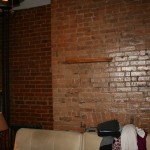
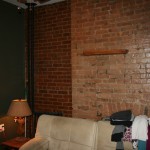
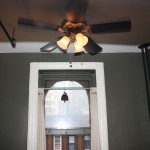
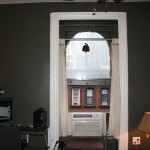
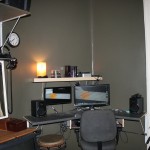
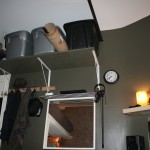
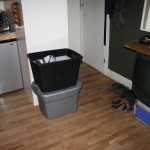
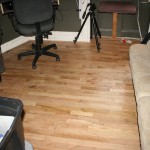
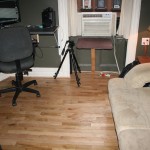
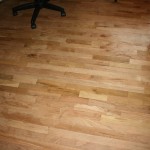
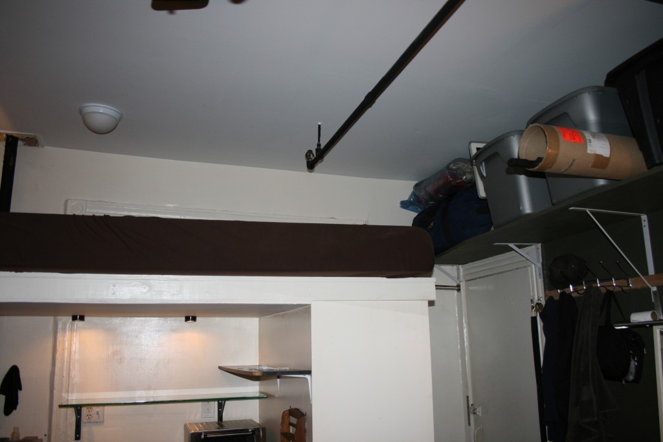
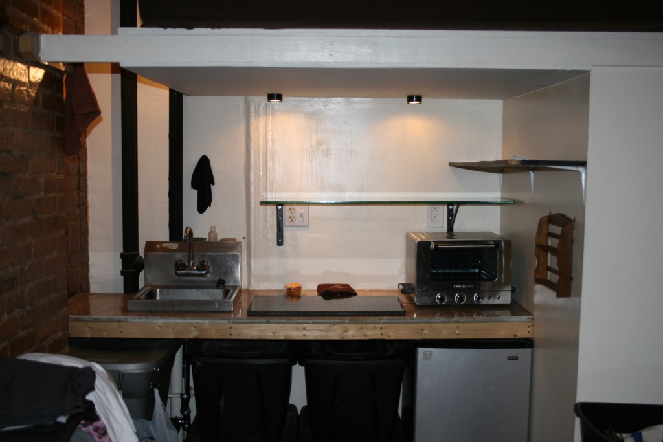
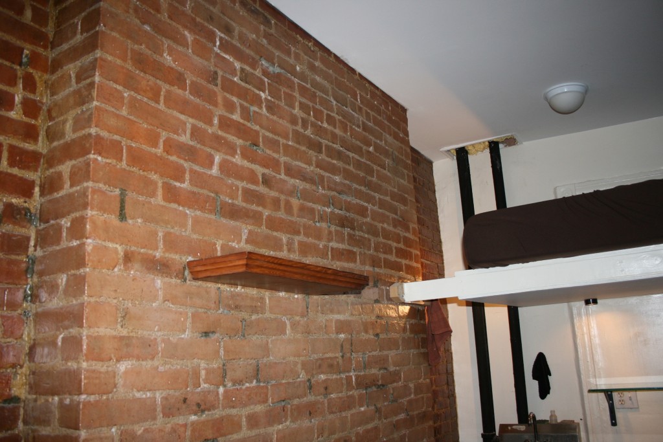
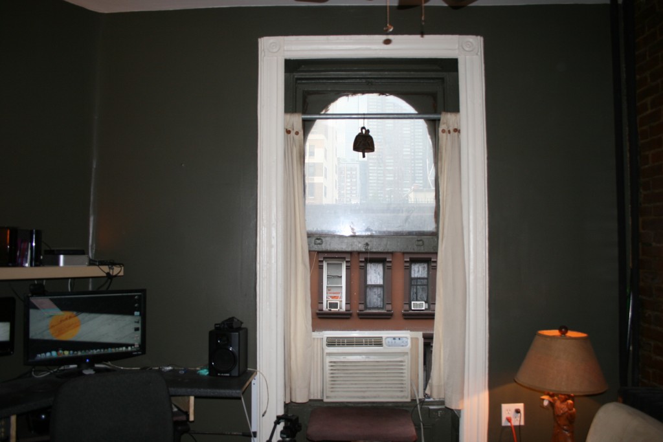
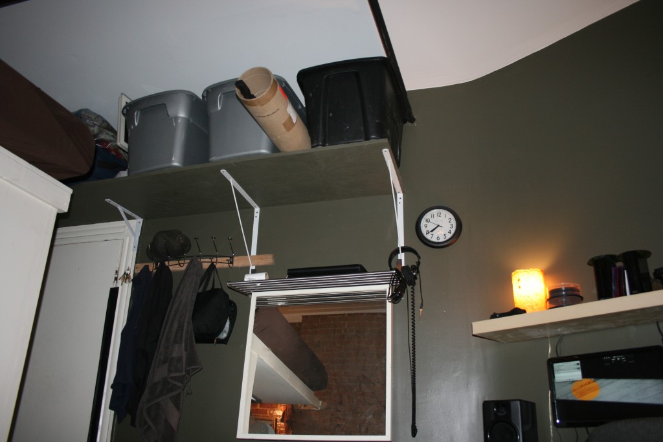
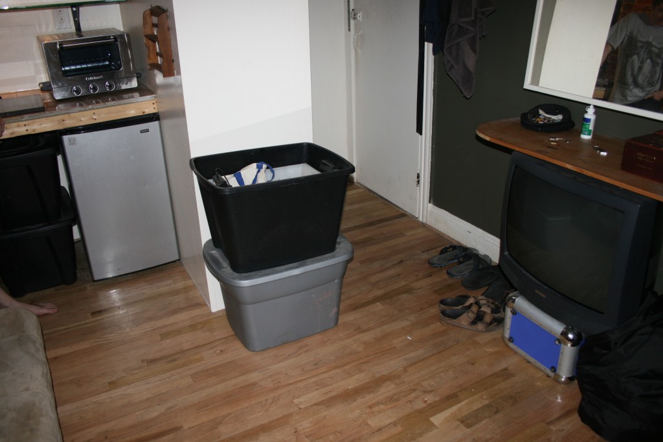
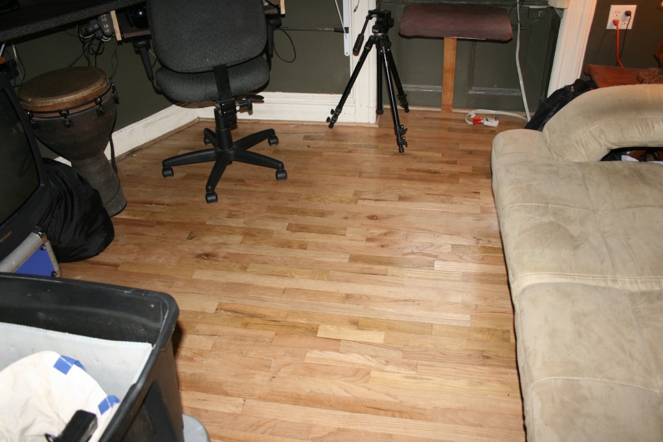
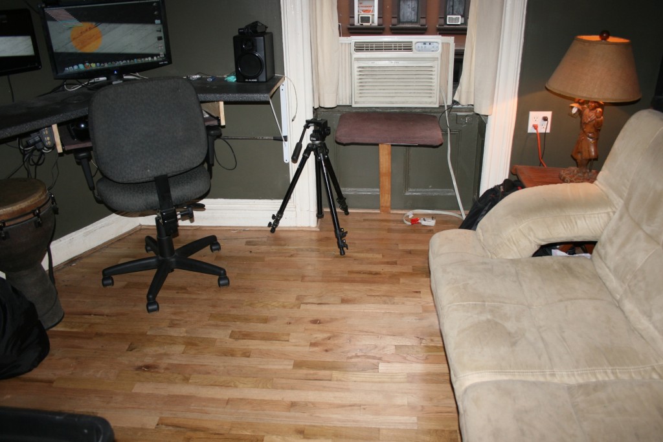

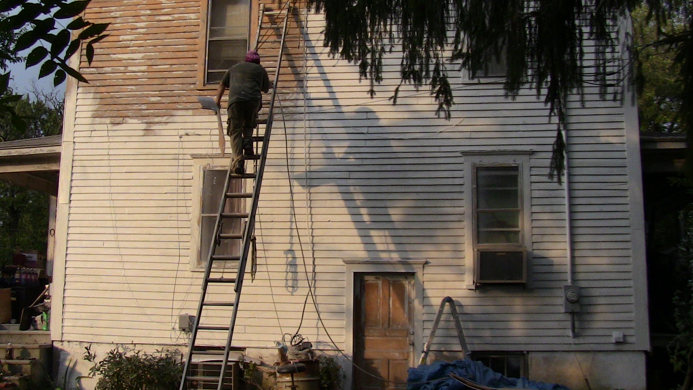

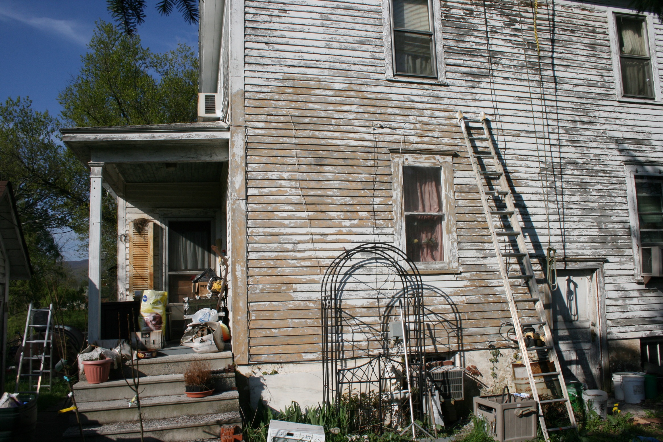
I like your fantastic web site, I was searching for this all over.
best regards