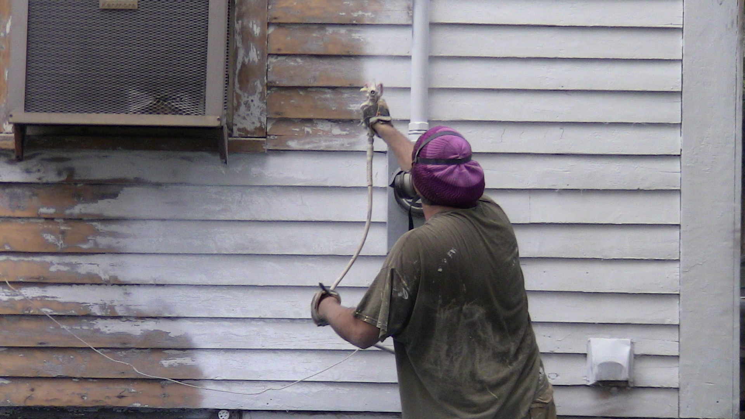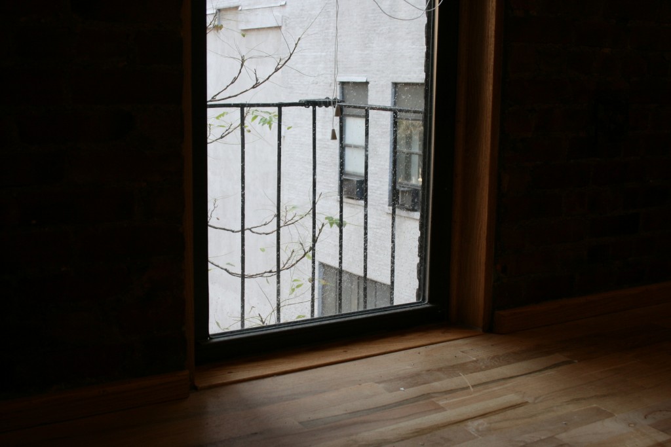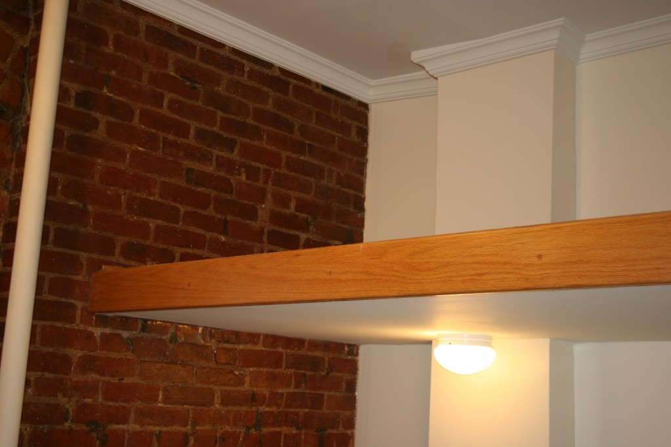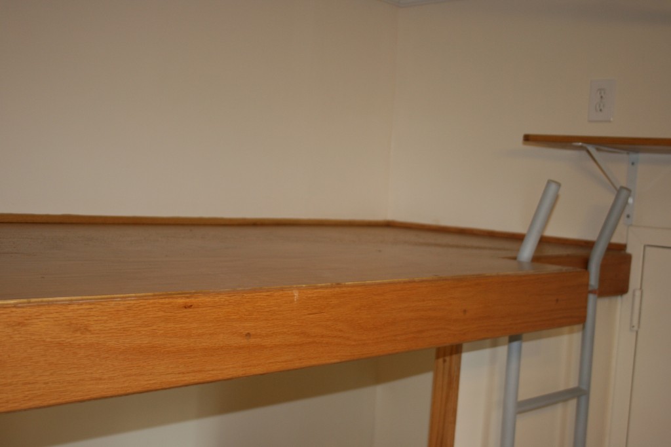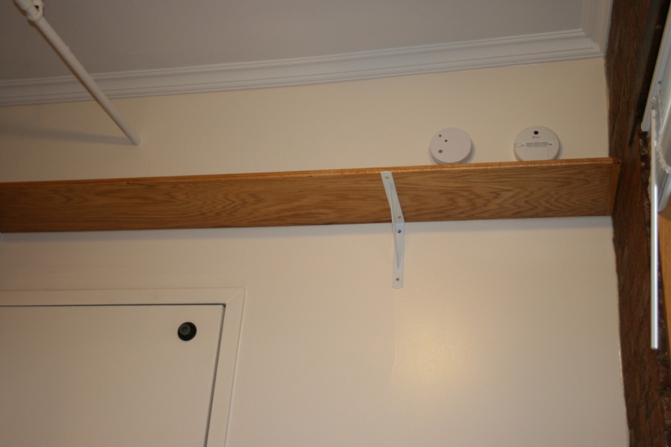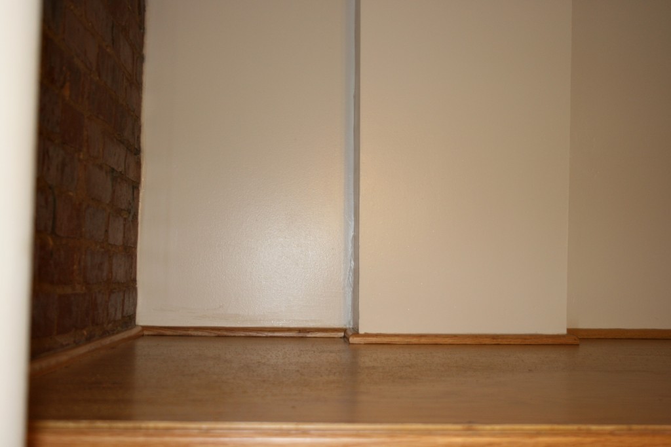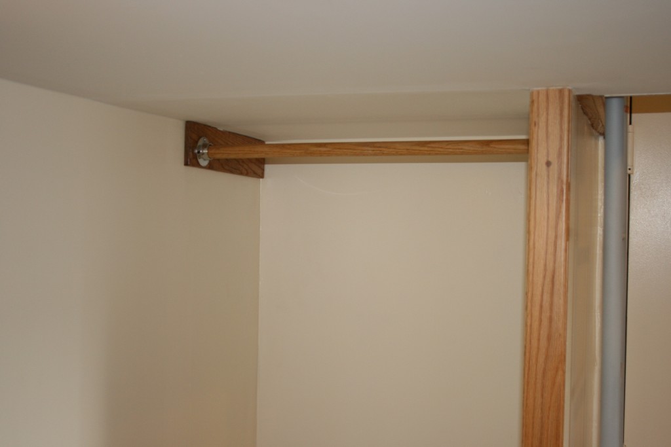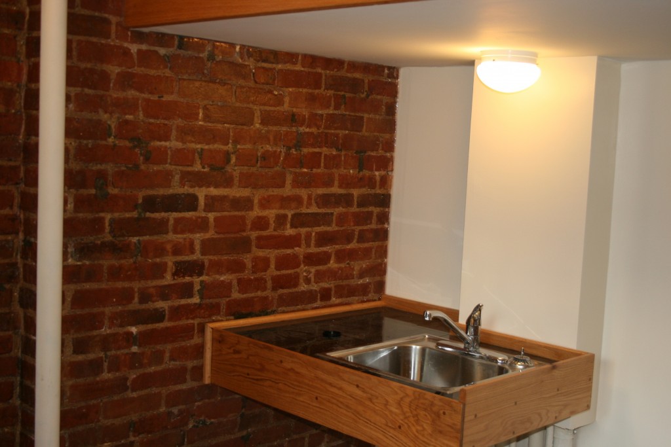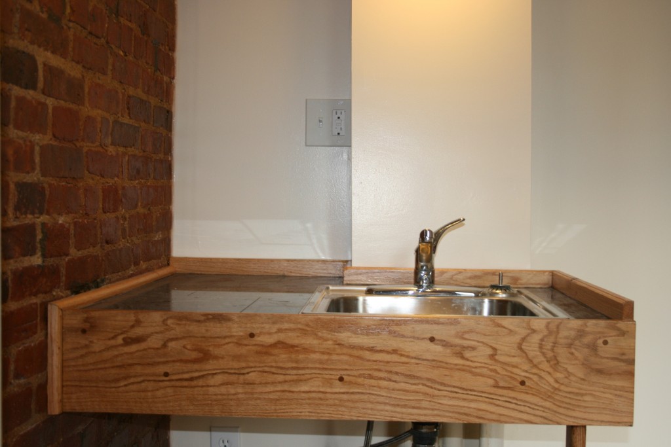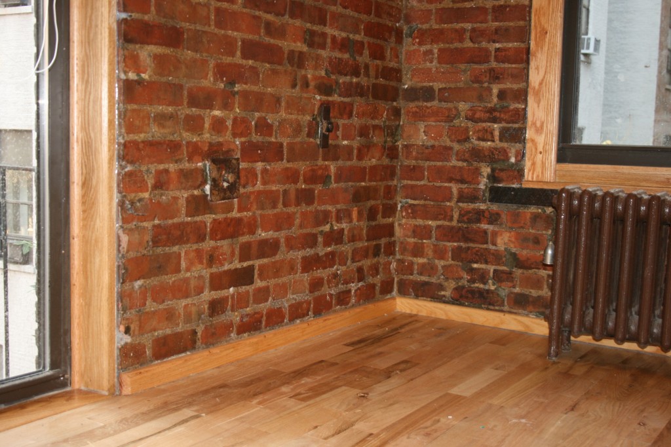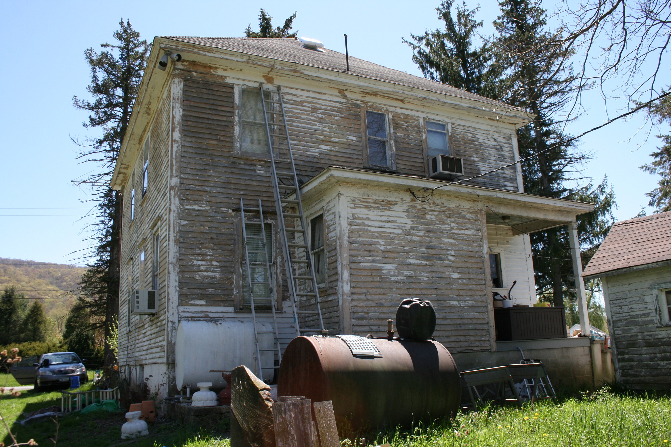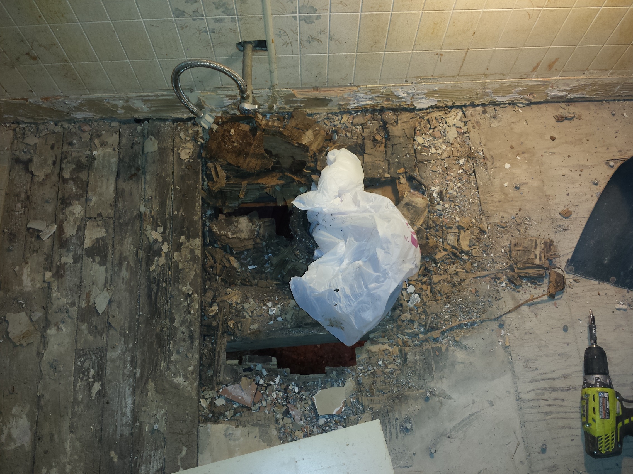When we started work on this room, the room had only one window, the smaller one pictured above the radiator. The south facing window had been walled up for 30 years or so. The room is south facing and in Midtown West it has 2 unobstructed blocks south of it. By exposing bricks on two walls we made this room feel bigger, as well as actually making it physically bigger. Small rooms call for full usage of their vertical space. In this case, the ceiling is 9′ 6″ high. Ordinarily a room this size wouldn’t have a built in closet. By putting a loft we here able to incorporate an open air closet for maximum utility, and a nice sized sink with counter, while still keeping the south half of the room unobstructed.
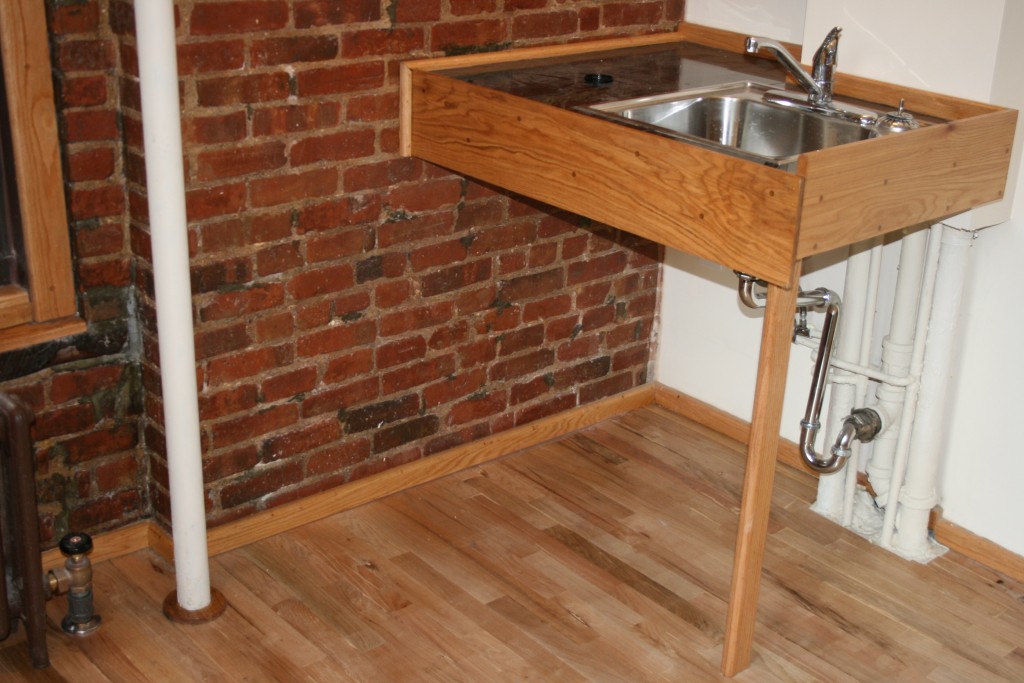
One oak leg holds up the counter which is otherwise anchored to the brick wall and the interior wall.
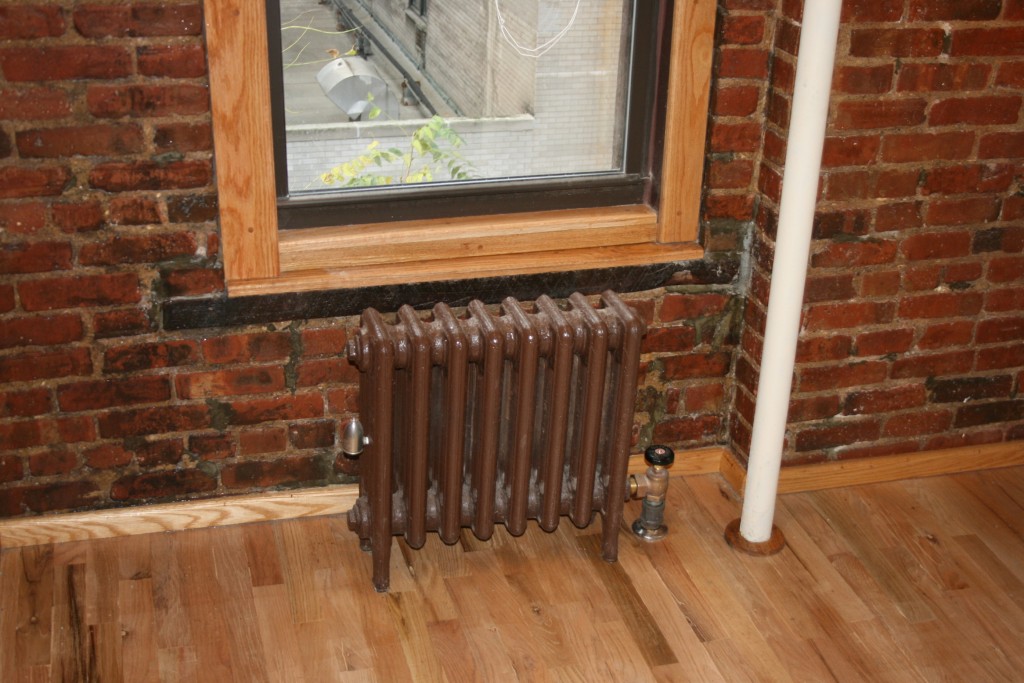
We raised the level of the floor 1/2″ with plywood and another 3/4″ with hardwood flooring, so the radiator required some extension pieces level out with the new floor. This was the original radiator just refurbished.
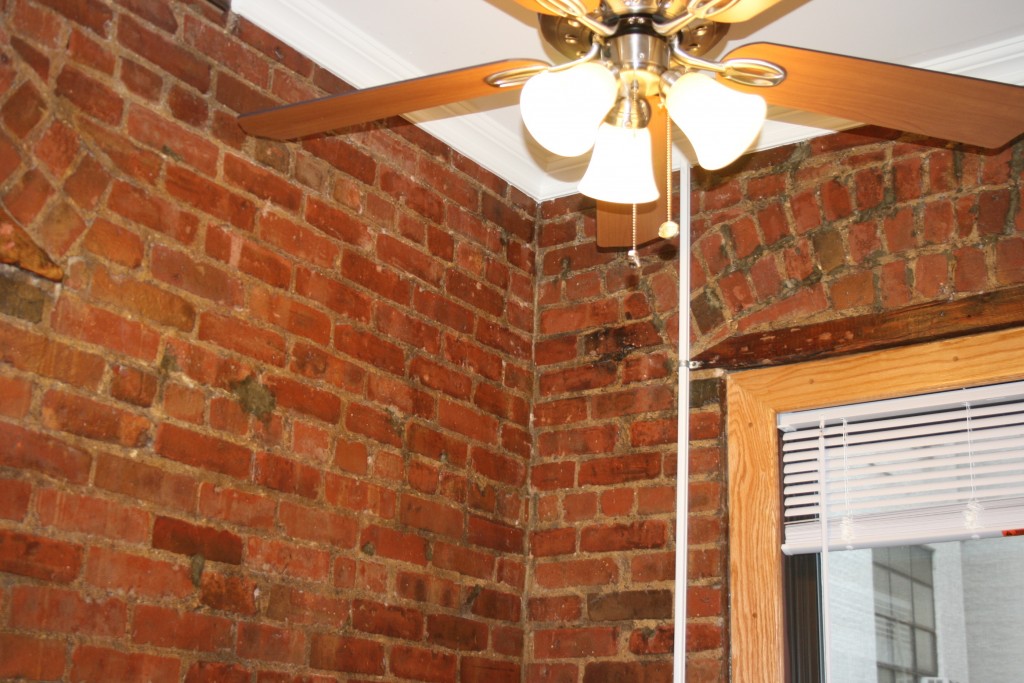
I placed this ceiling fan tight into this corner to avoid conflict with getting in and out of the loft. Also, the placement above the radiator and between the windows allows for maximum movement of air.

